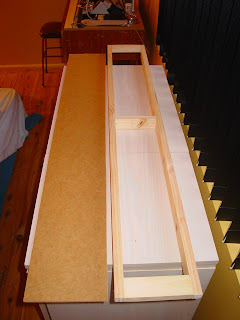

After almost a year of looking forward to getting stuck into the garage and starting "Gunnedah", and then gradually realising that I'm not much closer to actually starting it than the day we moved into the house, it has been a really good shot in the arm to be not only thinking about building a small and simple shelf layout in the spare room, but actually starting work on it.
I'm not one who makes decisions quickly, usually pondering over things for ages before deciding on something, but early last week after work, my wife brought out some colour sample swatches we'd collected, and said "if you're going to start putting things on the wall for your trains, we need to paint the room first so it all looks nice, here's some sample colours, choose one".
There were over a hundred sample colours, but by the time you take out the cream, bone, white, off-white, ivory or beige (with appologies to the Twelfth Man) you're left with quite a few less colours. So I narrowed it down to a couple eventually, and then settled on a nice bright but not over the top Yellow Ochre colour, which turned out to be called "Happy Days". What an appropriate colour for a layout containing a model railway layout I thought.
So paint was bought on the Wednesday, and last Saturday saw me up and about before 7am, and emptying the room of still unpacked boxes, the queen sized bed and general items that have accumulated there (back down into the garage, so still going backwards there!) and it was time to get painting.
I'm not the worlds best painter, nor is it a job I particularly enjoy doing, but with such a purpose intended for the room, it was a rather pleasurable way to spend a Saturday, coupled with a couple of hours of motor racing on the t.v. thrown in while the first coat dried.
To say that it has made a huge improvement over the rather drab thirty odd year old off white colour it was is an understatement. Light is now reflected around the room instead of absorbed, and it's a much cheerier space to be in.
I've also knocked up a bit of a trial module out of roughly 40x20mm pine, with some thinnish 2-3mm board I had laying about for the surface. By the looks of it the pine in that size is more than strong enout to support the samll amount of weight that will be placed on it, and being only about 170mm wide, does not need much strength for the surface as there is only around 130mm of space between the framework anyway. Once the trackwork and point activation mechanisms are in place more bracing can be added if need be.
This width means that the layout will take up no more room than a normal shelf, but still allow for three tracks side by side with room on either edge, using 40mm track centres. Using the narrower than normal 50mm track centres also means a set of points joined together takes up a bit less room which is handy for small areas.
The cutouts in each end are so that the frame sits down over the wall brackets a bit, just to hide them as much as possible. I've even toyed with the idea of mounting the brackets upside down so that the vertical part ends up behind the layout back scene, and not projecting down below. Also the cutouts can be moved inwards and do not need to be at the ends. Having them somewhat inboard will ("should") actuall promote less sagging in the middle due to there being som additional forces in the opposite direction either side of the bracket. At least that is how I think it works, not being an engineer!
The longest span will be across the window, which is 176cm wide, so there may be some lateral thinking required here if a span of this length proves to be a little bit too long and some sagging occurs. I'm planning on having a back board going from the bottom to the top of both levels on this part anyway, and with this screwed into the frames, it should stop any sagging I would think (once again using my vast engineering knowledge!).
I've gone through the N.S.W. track diagrams which seem to show almost every location in the state going back to the early 1900's, and have selected a group which represent the type of track layouts I am looking at recreating. Small twin and triple line locations with your typical cattle ramp, goods siding with platform or small shed, wheat silo road, loading ramp, coal stage, ash pit etc. These features will hopefully allow for some really interesting opperation with lots of shunting around of brake vans, placing wagons in sidings, reassembling trains for different destinations etc.
Point activation is being thought about, and will no doubt be a manual system with either push/pull rods under the surface activating the points, or possibly even using the Pufsuk system which uses air pressure to activate the points. http://pufsukpointmotors.bounce.com.au
In any case, it's nice to be making progress on actually having somewhere to run some trains, and possibly even invite some people over to have a run as well. Happy Days ...........
No comments:
Post a Comment